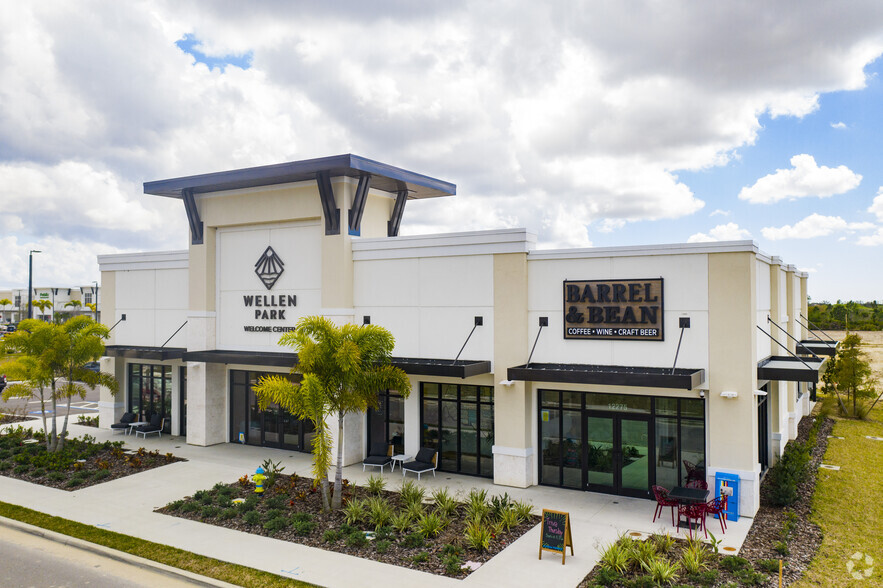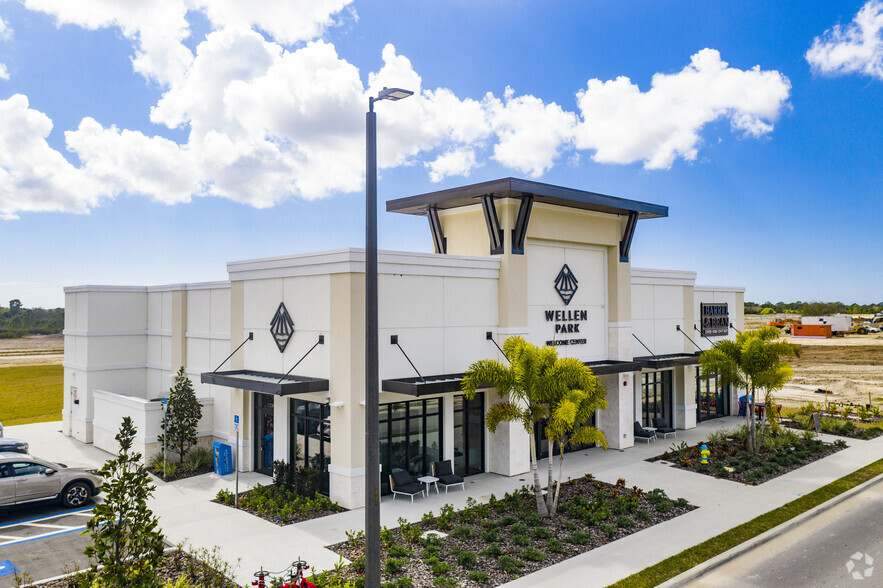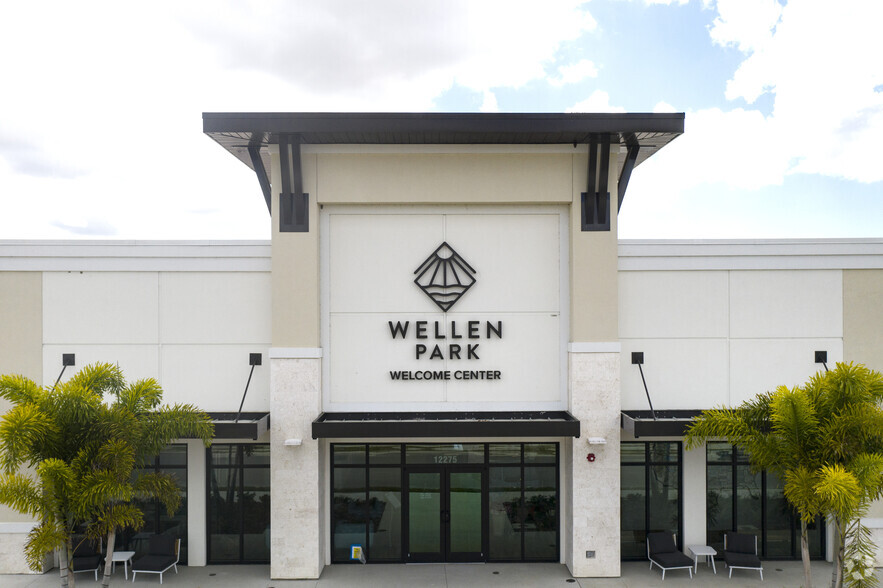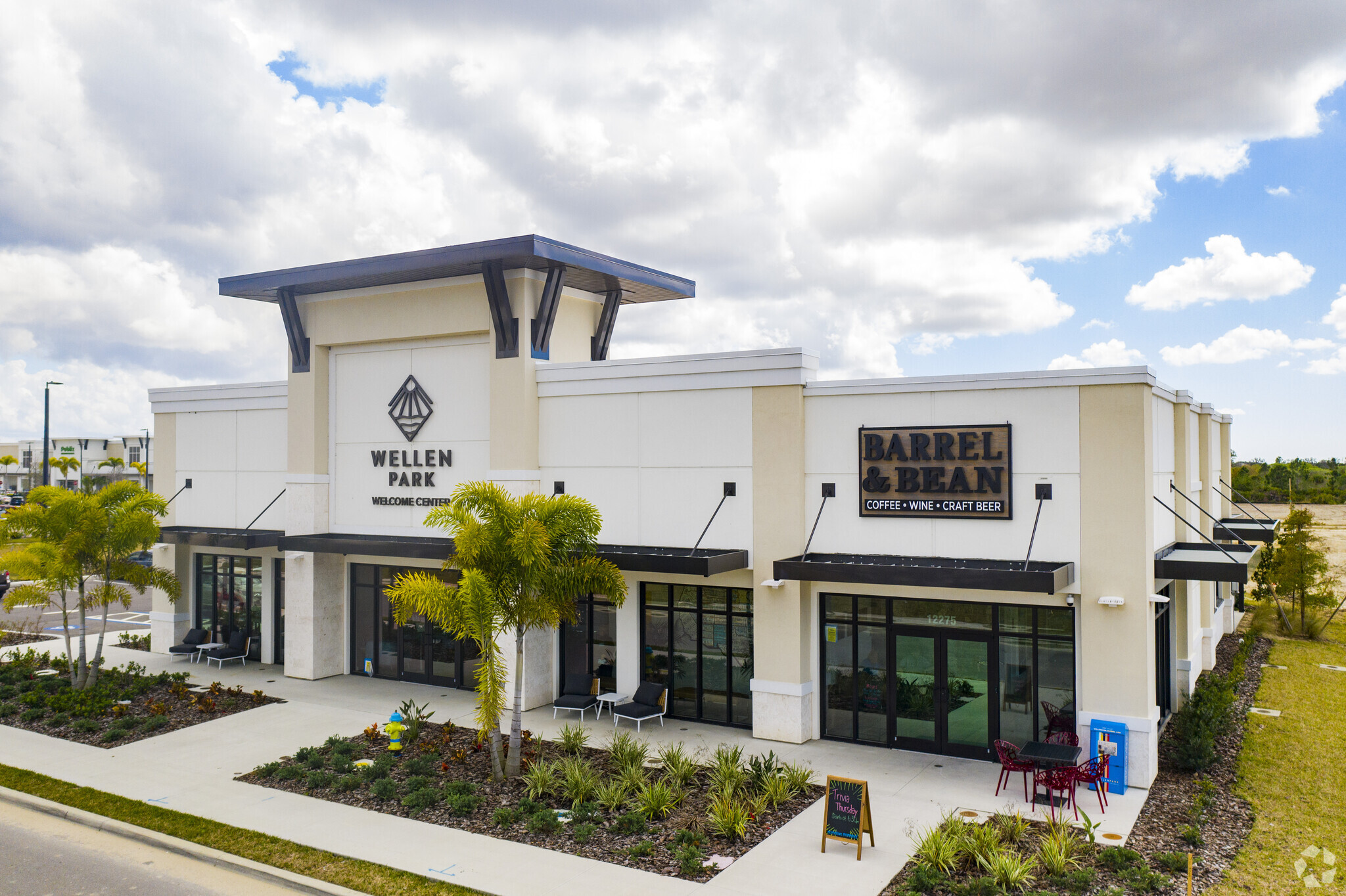thank you

Your email has been sent.

Downtown Wellen Park 12775 Mercado Dr 1,025 - 7,940 SF of Retail Space Available in Venice, FL 34285




HIGHLIGHTS
- 6th Top Selling community in the US 2024
- Great community amenities
- Superior Trade Psychographics
- Phase II - Delivering 4th Qtr 2025
SPACE AVAILABILITY (3)
Display Rental Rate as
- SPACE
- SIZE
- TERM
- RENTAL RATE
- RENT TYPE
| Space | Size | Term | Rental Rate | Rent Type | ||
| 1st Floor | 2,560 SF | Negotiable | Upon Request Upon Request Upon Request Upon Request Upon Request Upon Request | TBD | ||
| 1st Floor | 1,025-3,295 SF | Negotiable | Upon Request Upon Request Upon Request Upon Request Upon Request Upon Request | TBD | ||
| 1st Floor | 2,085 SF | Negotiable | Upon Request Upon Request Upon Request Upon Request Upon Request Upon Request | Triple Net (NNN) |
Wellen Park Dr - 1st Floor
Phase II - Building 7 Retail and Restaurant space opportunities. Please call for further details.
Wellen Park Dr - 1st Floor
Phase II - Building 6. Please call for further details and availability.
Wellen Park Dr - 1st Floor
- Lease rate does not include utilities, property expenses or building services
Rent Types
The rent amount and type that the tenant (lessee) will be responsible to pay to the landlord (lessor) throughout the lease term is negotiated prior to both parties signing a lease agreement. The rent type will vary depending upon the services provided. For example, triple net rents are typically lower than full service rents due to additional expenses the tenant is required to pay in addition to the base rent. Contact the listing broker for a full understanding of any associated costs or additional expenses for each rent type.
1. Full Service: A rental rate that includes normal building standard services as provided by the landlord within a base year rental.
2. Double Net (NN): Tenant pays for only two of the building expenses; the landlord and tenant determine the specific expenses prior to signing the lease agreement.
3. Triple Net (NNN): A lease in which the tenant is responsible for all expenses associated with their proportional share of occupancy of the building.
4. Modified Gross: Modified Gross is a general type of lease rate where typically the tenant will be responsible for their proportional share of one or more of the expenses. The landlord will pay the remaining expenses. See the below list of common Modified Gross rental rate structures: 4. Plus All Utilities: A type of Modified Gross Lease where the tenant is responsible for their proportional share of utilities in addition to the rent. 4. Plus Cleaning: A type of Modified Gross Lease where the tenant is responsible for their proportional share of cleaning in addition to the rent. 4. Plus Electric: A type of Modified Gross Lease where the tenant is responsible for their proportional share of the electrical cost in addition to the rent. 4. Plus Electric & Cleaning: A type of Modified Gross Lease where the tenant is responsible for their proportional share of the electrical and cleaning cost in addition to the rent. 4. Plus Utilities and Char: A type of Modified Gross Lease where the tenant is responsible for their proportional share of the utilities and cleaning cost in addition to the rent. 4. Industrial Gross: A type of Modified Gross lease where the tenant pays one or more of the expenses in addition to the rent. The landlord and tenant determine these prior to signing the lease agreement.
5. Tenant Electric: The landlord pays for all services and the tenant is responsible for their usage of lights and electrical outlets in the space they occupy.
6. Negotiable or Upon Request: Used when the leasing contact does not provide the rent or service type.
7. TBD: To be determined; used for buildings for which no rent or service type is known, commonly utilized when the buildings are not yet built.
SITE PLAN
PROPERTY FACTS
| Total Space Available | 7,940 SF | Center Properties | 8 |
| Min. Divisible | 1,025 SF | Gross Leasable Area | 71,855 SF |
| Center Type | Strip Center | Total Land Area | 251.37 AC |
| Parking | 9 Spaces | Year Built | 2023 |
| Stores | 3 |
| Total Space Available | 7,940 SF |
| Min. Divisible | 1,025 SF |
| Center Type | Strip Center |
| Parking | 9 Spaces |
| Stores | 3 |
| Center Properties | 8 |
| Gross Leasable Area | 71,855 SF |
| Total Land Area | 251.37 AC |
| Year Built | 2023 |
ABOUT THE PROPERTY
PHASE I - FULLY LEASED! Now Leasing Phase II. DOWNTOWN WELLEN PARK is an urban inspired retail destination where dining experiences, entertainment and boutiques area seamlessly integrated with waterfront experiences, pedestrian friendly streets, public spaces and high-density residential. The new phase will introduce two, two-story mixed-use buildings, adding 44,000 square feet. The first floors will feature restaurants and retail, and the second floors will consist of professional offices. Featuring a signature tower and canopied patios for outdoor dining, the buildings were designed by New Orleans-based Trapolin-Peer Architects, which designed Downtown Wellen’s existing two-story office building located along Wellen Park Boulevard. The second phase also includes a boutique hotel and additional parking. Downtown Wellen emphasizes social and natural connections with unique outdoor gathering areas, including a one-of-a-kind playground, a lakefront fountain and splashpad and the Great Lawn for community festivals, markets, celebrations and events overlooking the stage at Solis Hall. The Yard features retrofitted shipping containers serving casual food and offers outdoor dining and an activity area with yard games. WELLEN PARK is the 6th top selling master planned community in the US for 2024
NEARBY MAJOR RETAILERS





Presented by

Downtown Wellen Park | 12775 Mercado Dr
Hmm, there seems to have been an error sending your message. Please try again.
Thanks! Your message was sent.



