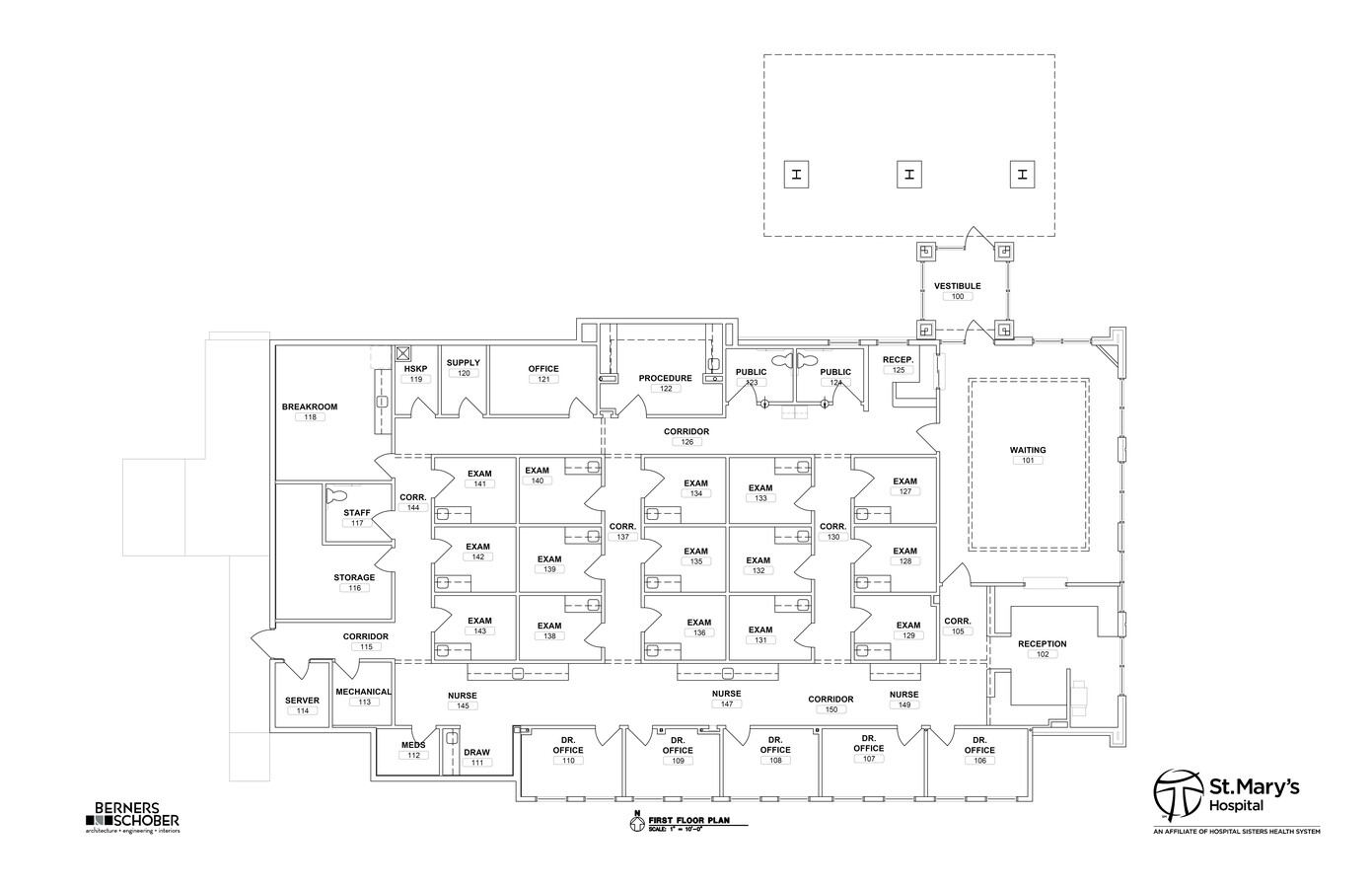|

|
2981 N Main St 6,000 SF of Retail Space Available in Decatur, IL 62526

HIGHLIGHTS
- Former Medical facility used for primary care physicians.
SPACE AVAILABILITY (1)
Display Rental Rate as
- SPACE
- SIZE
- TERM
- RENTAL RATE
- RENT TYPE
| Space | Size | Term | Rental Rate | Rent Type | ||
| 1st Floor | 6,000 SF | 5-25 Years | $16.00 /SF/YR $1.33 /SF/MO $172.22 /m²/YR $14.35 /m²/MO $8,000 /MO $96,000 /YR | Triple Net (NNN) |
1st Floor
Former Medical facility used for primary care physicians. See floor plan in listing. Property is free standing sitting on 1.27 acres 1 parcel off the corner of Main and Pershing with an access cut to Pershing Rd.
- Lease rate does not include utilities, property expenses or building services
- Fully Built-Out as Specialty Space
- Space is an outparcel at this property
- Space is in Excellent Condition
- Central Air and Heating
- Partitioned Offices
- Drop Ceilings
- Emergency Lighting
- Drive Thru
Rent Types
The rent amount and type that the tenant (lessee) will be responsible to pay to the landlord (lessor) throughout the lease term is negotiated prior to both parties signing a lease agreement. The rent type will vary depending upon the services provided. For example, triple net rents are typically lower than full service rents due to additional expenses the tenant is required to pay in addition to the base rent. Contact the listing broker for a full understanding of any associated costs or additional expenses for each rent type.
1. Full Service: A rental rate that includes normal building standard services as provided by the landlord within a base year rental.
2. Double Net (NN): Tenant pays for only two of the building expenses; the landlord and tenant determine the specific expenses prior to signing the lease agreement.
3. Triple Net (NNN): A lease in which the tenant is responsible for all expenses associated with their proportional share of occupancy of the building.
4. Modified Gross: Modified Gross is a general type of lease rate where typically the tenant will be responsible for their proportional share of one or more of the expenses. The landlord will pay the remaining expenses. See the below list of common Modified Gross rental rate structures: 4. Plus All Utilities: A type of Modified Gross Lease where the tenant is responsible for their proportional share of utilities in addition to the rent. 4. Plus Cleaning: A type of Modified Gross Lease where the tenant is responsible for their proportional share of cleaning in addition to the rent. 4. Plus Electric: A type of Modified Gross Lease where the tenant is responsible for their proportional share of the electrical cost in addition to the rent. 4. Plus Electric & Cleaning: A type of Modified Gross Lease where the tenant is responsible for their proportional share of the electrical and cleaning cost in addition to the rent. 4. Plus Utilities and Char: A type of Modified Gross Lease where the tenant is responsible for their proportional share of the utilities and cleaning cost in addition to the rent. 4. Industrial Gross: A type of Modified Gross lease where the tenant pays one or more of the expenses in addition to the rent. The landlord and tenant determine these prior to signing the lease agreement.
5. Tenant Electric: The landlord pays for all services and the tenant is responsible for their usage of lights and electrical outlets in the space they occupy.
6. Negotiable or Upon Request: Used when the leasing contact does not provide the rent or service type.
7. TBD: To be determined; used for buildings for which no rent or service type is known, commonly utilized when the buildings are not yet built.
SITE PLAN

PROPERTY FACTS
| Total Space Available | 6,000 SF | Gross Leasable Area | 6,000 SF |
| Property Type | Retail | Year Built/Renovated | 1981/2007 |
| Property Subtype | Storefront Retail/Office | Parking Ratio | 7.5/1,000 SF |
| Total Space Available | 6,000 SF |
| Property Type | Retail |
| Property Subtype | Storefront Retail/Office |
| Gross Leasable Area | 6,000 SF |
| Year Built/Renovated | 1981/2007 |
| Parking Ratio | 7.5/1,000 SF |
ABOUT THE PROPERTY
Free standing 6,000 square feet currently built out as a medical facility. The best location in the market at the intersection of 2 main thoroughfares.
TRAFFIC
| COLLECTION STREET | CROSS STREET | TRAFFIC VOLUME | YEAR | Distance |
|---|---|---|---|---|
| IL 48;IL 121 | N Main St, E | 17,631 | 2024 | 0.05 mi |
| N MAIN ST | W Pershing Rd, S | 9,987 | 2024 | 0.07 mi |
| IL 48; IL 121 | N Water St, E | 19,800 | 2021 | 0.09 mi |
| E Pershing Rd | N Water St, E | 21,416 | 2023 | 0.09 mi |
| South Main Street | W Damon Ave, S | 13,589 | 2025 | 0.12 mi |
| IL 48; IL 121 | Greenridge Dr, W | 17,700 | 2021 | 0.18 mi |
| W Pershing Rd | Greenridge Dr, W | 19,286 | 2023 | 0.18 mi |
| N Main St | W Damon Ave, S | 13,660 | 2023 | 0.20 mi |
| N Water St | E Damon Ave, S | 13,573 | 2025 | 0.24 mi |
| N Water St | E Christine Dr, N | 11,922 | 2025 | 0.25 mi |
NEARBY MAJOR RETAILERS










MAP
ADDITIONAL PHOTOS
 DBI-1d23c280-original-91e4d88d499c62cee90d1e197914788346eb8941
DBI-1d23c280-original-91e4d88d499c62cee90d1e197914788346eb8941
 DBI-83f04cfc-DBI-d0cce9f9-DJI_0127
DBI-83f04cfc-DBI-d0cce9f9-DJI_0127
 DBI-2664be5f-DBI-dd5bf572-DJI_0132
DBI-2664be5f-DBI-dd5bf572-DJI_0132
 DBI-3d426ef1-DBI-9d4b14fb-DJI_0129
DBI-3d426ef1-DBI-9d4b14fb-DJI_0129




